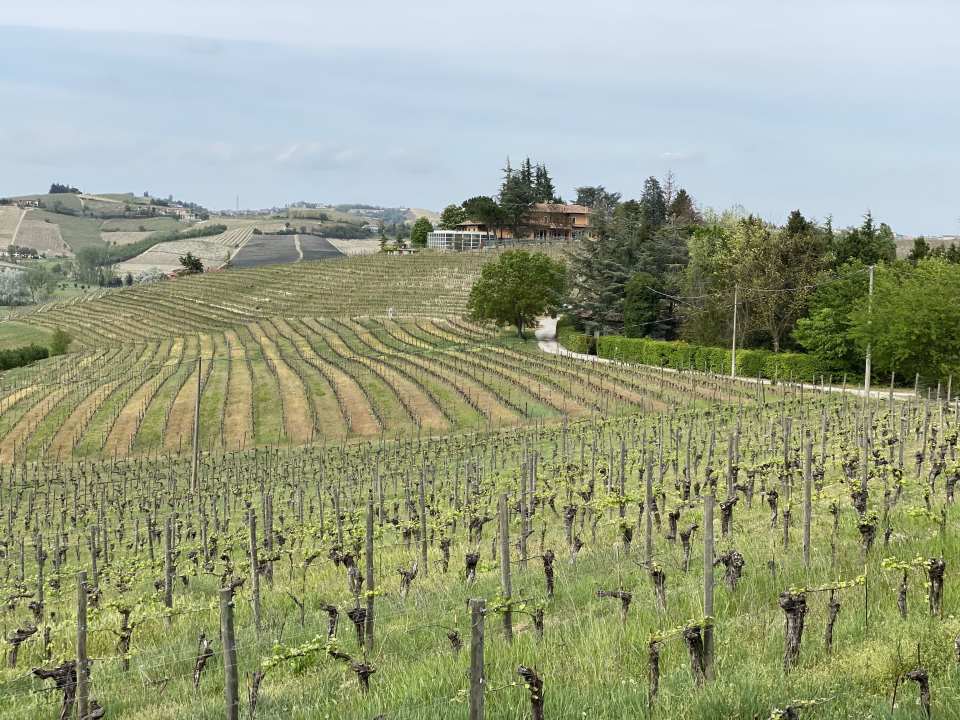P557





















This historic organic winery is located high on its own hill, with a fantastic all-round view, in the heart of the UNESCO "Vineyard Landscape of Piedmont". The winery has a long history of family ownership, but a new owner is now being sought. The vineyard location in the Barbera DOCG zone is ideal, 2 km from the nearby village, and 5 km from the small wine towns of Nizza Monferrato and Canelli. The majority of the vineyards enjoy an ideal south to south-west aspect, spread out on the slopes below the buildings, and all the necessary infrastructure is already in place.
The location is also very accessible: the nearest motorway connection is a 20-minute drive away, and the international airports of Milan, Turin and Genoa can be reached within 90 minutes.
House and Winery
The modern building complex is located at the highest point of the hill, on a large plateau: in the 1980s the old residential building, which had become too small, was demolished and replaced by a chic villa with a modern winery. The very comfortable villa has 506 m² living space on two floors. It comprises the main living area and a second, separate residential unit. The covered terraces and balconies are particularly attractive: from here you can enjoy wonderful views in all directions.
The 18th century wine cellar under the house is a highlight of the property: wine has been produced in these historic vaults for generations.
Accommodation
Ground Floor
From the paved courtyard, a spacious entrance leads into a large living room with access to a covered terrace and the garden. There is also a kitchen, a separate dining room, an office and a guest WC.
First Floor
There are a total of 3 bedrooms, including the master suite with a dressing room and private bathroom. The other two generously-sized bedrooms share a second bathroom.
The Second Unit
The second, smaller residential unit is on the ground floor, with its own entrance from the courtyard: it comprises a kitchen-living room with access to the garden, a living room, 2 bedrooms and a bathroom.
The Winery
The winery is connected internally to the villa via a staircase, and is also externally accessible via a driveway to the side of the villa. The total production area is 770 m² with a capacity of around 100,000 bottles of wine per annum. The winery is divided into two parts: part is located under the villa, built into the slope, with daylight coming from large glass doors and a window facing the courtyard in front of the winery on the lower level. This is where the grapes are delivered for processing: there is also an area for employees with showers, WCs and changing rooms. The second part of the winery is a modern, air-conditioned glass and steel structure located next to the building. The roof is accessible from the garden and can be used as an additional terrace. From here, the view of the surrounding wine hills and the western Alps on the horizon is spectacular.
Adjacent to the winery, the ancient wine cellar is used to age the wines in wooden barriques prior to further processing.
Garden
The garden, on the south side of the villa, is completely secluded and private - it comprises a large lawn surrounded by various flowering shrubs and trees. There is plenty of space here for a swimming pool.
Guesthouse & Restaurant
About 100 meters from the villa and winery, the guest house and restaurant has an area of 414 m². The spacious restaurant on the ground floor includes a glazed dining room, a very large professional kitchen, guest WCs and an office. The dining room has access to the well-kept garden, where meals are served in the summer months. On the first floor there are 3 guest suites, each with a bathroom. The house has a basement that offers plenty of storage space.
The restaurant, which has been successfully run as an exclusive gourmet restaurant for many years, is currently sub-let: this arrangement can be continued by a new owner if required.
The Wine Farmhouse
Approximately 200 meters beyond the guest house, and within its own grounds, there is an antique, partially-habitable wine farmhouse with a separate garage building. This ancient building has around 300 m² of living space, and could be converted into an additional guest house.
Grounds & Vineyards
In total, the winery has about 12 hectares of grounds, of which 6.63 hectares are organically farmed DOC/DOCG vineyards. The winery is located in one of only 18 municipalities within the UNESCO "Vineyard Landscape of Piedmont" world heritage site that are permitted to produce Barbera Nizza DOCG, a red wine of high renown. Barbera vines require ample sunlight, and are therefore only grown on the best-exposed slopes in south-east and south-west locations.
The climate is temperate, with light winds and an average annual rainfall of about 700 millimeters. The pruning system most used in this area, especially for Barbera, is the Guyot method, which allows the vines to best adapt to the climatic conditions of the area, and enables the best quality of grapes to be obtained.
In addition to Barbera Nizza DOCG, the vineyards also include Chardonnay, Cabernet Sauvignon, Pinot Nero, Merlot, Nebbiolo and Moscato vines - all rated to DOC standards. These other varieties could be replaced with additional Barbera vines if required.